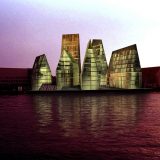
or press 'enter'
The housing development Krøyers Plads is located in the Copenhagen harbour. The program is split in six buildings, grouped above a retail plinth on a tilted platform. The volumes are stretched, twisted and distorted in three dimensions to create a maximum variety of building shapes. This irregular composition reveals an exposed and strong image within the seaside silhouette of Copenhagen. Moreover, it allows for views towards the harbour and sea from any apartment within the ensemble and recalls the existing urban principle of narrow streets and small squares. The housing volumes differ in height from eight to fourteen storeys and offer a total of 16.000 m2 for different types of apartments. The retail and parking areas comprise 6.750 m2 of space. These public functions are strategically located in close connection to the sea promenade, the adjoining street and an interior courtyard.
The buildings’ shapes are strongly influenced by the traditional pitched roof buildings of Copenhagen and form a symbolic connection to their surroundings. The inner volumes – the crystals – are fully glazed, including the roof areas, providing maximum views from the inside out. The glass facades are wrapped in a cladding system formed of louvers and grilles providing privacy and protection from the sun.. Those facade elements are made of earthy materials such as red copper, terracotta and natural slate, contrasting with the glitter of stainless steel and forming a randomly appearing play of open and closed surfaces within the facades.
