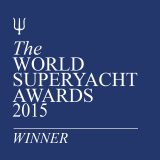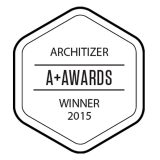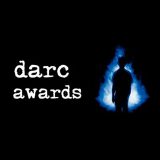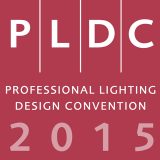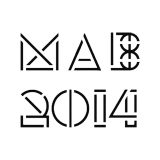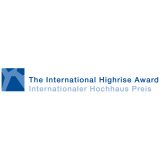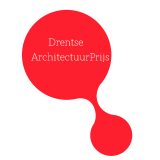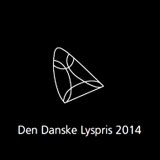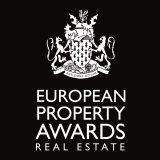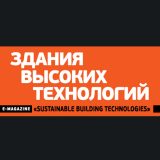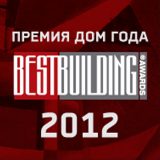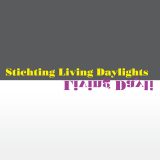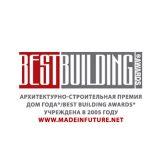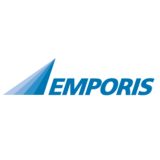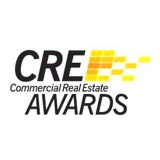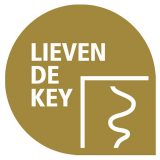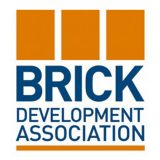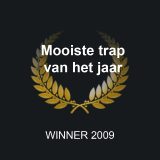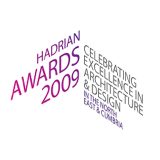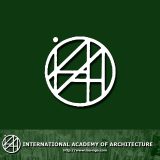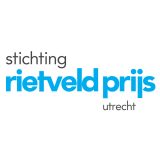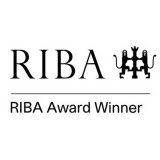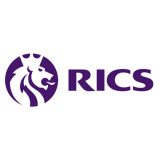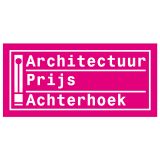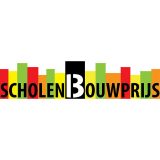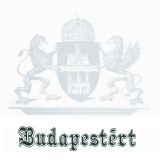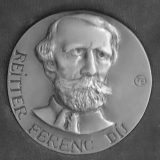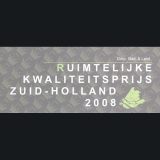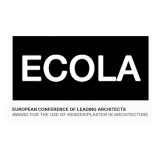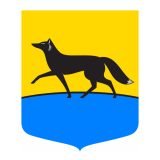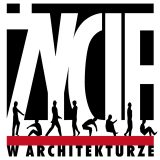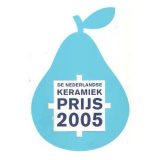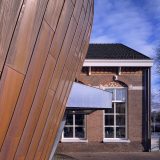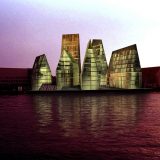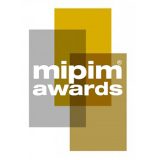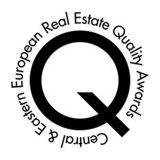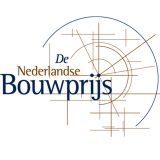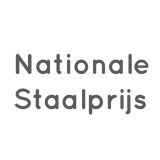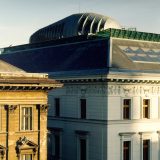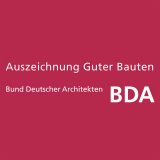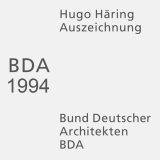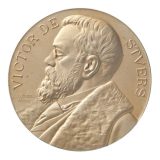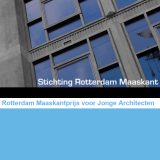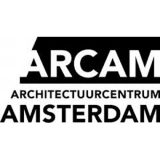
or press 'enter'
The architectural philosophy of Erick van Egeraat strikes a visionary balance between analysis, context and beauty. He envisages an architectural future in which the currently prevailing reductive avant-garde philosophy is superseded by a new paradigm of complexity and richness. According to Erick van Egeraat, any project should be connected to and even blend into the network and identity of its location. Therefore, great attention to the cultural and historic makeup of the site is required for a project to become a natural part of its surroundings. This emphasis on context stems from Erick van Egeraats aim to maintain, accentuate and complement the uniqueness of each individual location. Without surrendering to nostalgia or revival, he finds familiarity in the location itself, not in his own portfolio or by way of a methodical or even generic approach.
My work relates to cultural and historic contexts as a source of meaning. I aim to create a sensual and intuitive architecture that corresponds to a natural language while evoking new, emerging sensations.
While Erick van Egeraat formulates unique architectural solutions for each individual project, his basic principles remain flexibility, sensibility and sustainability at social, economic and environmental level.
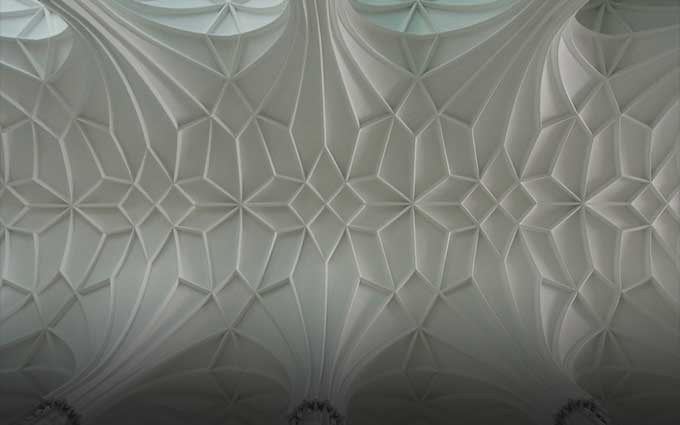
Design Erick van Egeraat works on projects ranging from entirely new buildings and Masterplans to interventions within historic structures. Common denominator in this diverse portfolio is our expertise which lies in striking visionary balances between the intended identity, level of ambition and overall quality of the projects. Known for formulating unique architectural solutions, Erick van Egeraat creates iconic identities which optimize property values while acknowledging the social, emotional and intellectual impacts on both their environment and users.
We provide both public and private clients with architectural and masterplanning services nterior and product design. Design Erick van Egeraat is strongly committed to meeting the aspirations of our clients and delivering the promise. In order to achieve this, our services are executed according to the highest RIBA and Western European standards. With offices in 5 and projects in more than 10 countries, we work in compliance with local legislation and codes. Thorough risk assessments and support for planning permit applications are an integral part of the design process and justified in conjunction with the appropriate local authorities.
Services offered by Design Erick van Egeraat include:
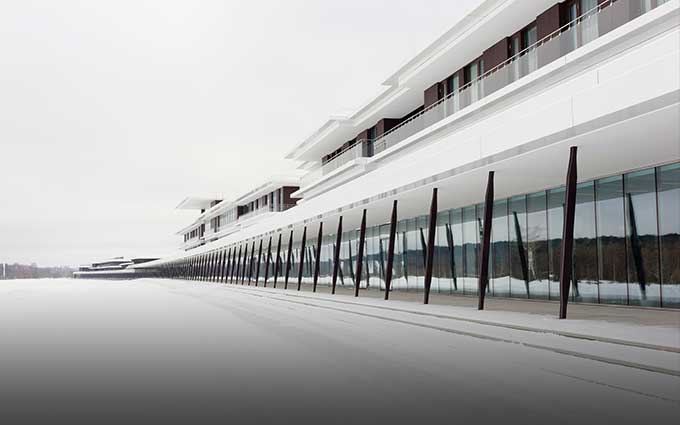
At present, the general concept of sustainability in architecture and the building industry is largely dependent on an ever-evolving understanding of typology, technology and the use of materials. Erick van Egeraats broader vision on sustainability adds to this concept the aim to create and maintain architecture with a timeless value. This vision manifests itself in buildings with a strong character that receive broad support and offer a high level of flexibility in use. By this definition, the designs of Erick van Egeraat are built to last a multitude of the usual 30 – 50 year lifespan, thus resulting in a significantly lower social, economic and environmental burden. Moreover, a high level of sustainability will at the longer term offer considerable commercial benefits.
The constantly improving techniques and materials that make it possible to lower, or even neutralize, the use of energy and the level of carbon emission of a building should naturally be applied generously in any project with a sustainable objective. However, Erick van Egeraat firmly believes that such solutions only truly add value for the user, the public and the city as a whole if they are fully integrated in the sum of ambitions and requirements of a project. Factors like density, spatial quality, compactness, mixed-use and accessibility may be less quantifiably Green, but they do compose a serious impact on the sustainable character of a building. As such, they considerably expand the current perception of Green Architecture.
To implement this ambitious view on sustainability into projects, a team of BREEAM trained experts monitor all running projects. The results of studies, master plans and projects under construction are well illustrated by the Sustainable Office Building study for the Dutch rijksbouwmeester. Another example is the mixed use Columbuskwartier project planned for construction in Almere. Currently the team performs design works on a zero emission office building in the Oosterdok Island masterplan next to Amsterdam Central Station, and on a sustainable 5 mln m2 masterplan in Moscow, Russia.

