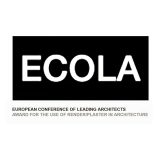
or press 'enter'
The brief for this project located in a vast new development near Amsterdam was to design an outstanding housing ensemble that would add value to its surroundings. Using the archetypal housing crescent as a starting point, an enclosed public space with a unique identity was created.
The crescent accommodates 42 family houses and one villa containing two residences. The design development created an integrated solution to three important aspects of the scheme: making a transition between the public realm (park) and private quarters (house), optimizing sun orientation for both garden and house and giving each house a stately appearance toward the park. The solution was found in turning the houses half way into the crescent. This allows sufficient sunlight into the gardens and creates a dynamic exchange between inside and outside. The two arcs of the crescent are shifted, creating a clear entrance to the park. The edge of the park is lifted, strengthening the park’s identity and creating a natural division between public and private. In concept as well as in detail the overall image is balance between private and public and enclosed and open. The front façade is a composition of brickwork and large glass windows, which continue across several floors. The shiny dark brick of the front facade changes with the angle of the light in the curved façade. The textures of the strong horizontal joints in the brickwork and the vertical wooden fins accentuate the curve of the crescent. In contrast the back façade uses a composition of abstract plaster masses, which both emphasise the individuality of the houses as well as the block as a whole.
