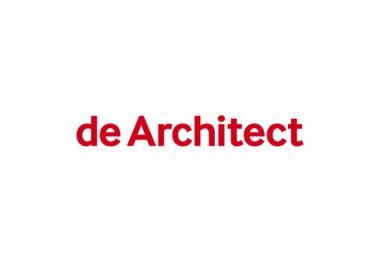
or press 'enter'
The 32 000 m2 Sberbank Corporate University Campus provides education, (re-) training, seminars and team building programs to the business professionals of the company’s 250 000 staff, to continuously improve their performance within the corporate standards of Sberbank. The buildings are located in a rural setting, bordered by forest on the southern side, and the Istra river embankment on the northern side.
This spacious and attractive setting allows for a campus model; the program’s distribution on site creates comfortably scaled public spaces that allow for individual relations with the natural surroundings. Education, different types and sizes of lodging, as well as sports functions are clustered in orthogonally defined volumes. Taking into account the climate, all building elements except the teachers housing are connected by an elegant, climate controlled colonnade. This colonnade is programmed with recreational and leisure functions, serving as an identifying backbone of the entire complex. The colonnade is completed with circular buildings at both ends, each containing restaurant and event spaces for informal and team building activities. Long term housing for teachers is located in a group of wooden freestanding houses at the east end of the site. The overall architecture of the campus is characterized by cantilevering horizontal lines, at night further emphasized by LED lines following the full contours of the project. When the individual buildings are regarded separately, the specific architecture of each element becomes apparent.
Defining technical demands were to achieve a high level of energy efficiency and a short construction process. The complex fully integrates sustainable design tools and technologies, putting sustainability at the centre of the corporate agenda. The load bearing structure consists partly of prefabricated wooden construction elements. The campus lay-out allowed for many building elements to be constructed simultaneously. Floor slabs and roofs have considerable cantilevers providing terraces, summer shading and adding to the buildings thermal mass, reducing the need for cooling and heating. The entire complex is equipped with floor heating and floor cooling which, through thermal radiation, achieve high comfort levels with very low energy consumption. As heating and cooling needs vary per functional cluster, surplus heating or cooling capacity between these functional clusters is exchanged, further reducing the need for mechanical cooling and heating. The majority of the buildings allow for predominantly natural cross ventilation, only assisted with mechanical ventilation under exceptional circumstances. All buildings are topped with vegetated roofs, improving their insulation performance. The total result is a project that uses only 30% of energy that conventional systems would have required, without compromising comfort levels.

Dutch architect Erick van Egeraat has unveiled his design for a corporate university campus to the west of Moscow for Sberbank Russia.

Dutch architect Erick van Egeraat recently won the international competition for the new 32.000m2 Sberbank corporate University. As Russia’s largest and oldest state run bank with over 250.000 employees and 20.000 branch offices in the country, the new Sberbank University will provide education, seminars, and team building programs to the company’s top professionals to continuously improve their performance within the corporate standards.

Sberbank, de grootste bank van Rusland, heeft Erick van Egeraat aangesteld als architect van haar eigen universiteitsgebouw.

Renowned Dutch architect receives green light for new university building in Moscow.

Erick van Egeraat builds Corporate University for Sberbank Russia.