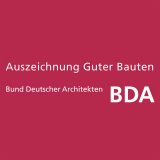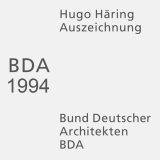
or press 'enter'
In the framework of the German IGA Wohnen 2000 competition, a selection of European architects were commissioned to design new types of apartments. The theme for the designs was ‘Ecology and the change in Modern Lifestyles’. The site chosen was on the edge of the ‘International Horticultural Exposition 1993’ in Stuttgart and the brief sought a new building to round off an existing street. The design is an airy and playful composition, which disperses the program on the site to avoid blocking the street. The apartments can be accessed by either stairs within the towers or by a glass enclosed elevator that is connected by small bridges to the buildings.
The project is a development of the Dutch experiments in new housing typologies at the time, and responds to possible future changing demands by offering internal flexibility. If required, the three maisonettes can be converted into six separate bachelor apartments.
The spacious apartments have a high degree of flexibility within the layout, as the living area can be divided into two separate rooms. Each apartment has a service zone, designed as a standard element that can be adapted to varying requirements. The design responds to the site conditions in a primary way, with the density utilizing the land efficiently and the form harnessing sunlight, rather than using ecological technology solely in the building materials. The approach to the sustainable issues in combination with the contemporary and spacious living quarters provided, result in a project that caters for a truly modern lifestyle.

