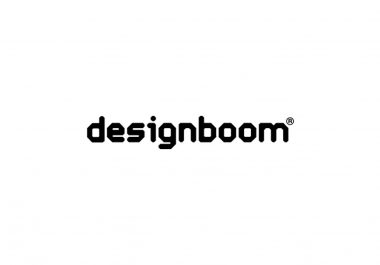
or press 'enter'
In order to accommodate the rapid growth of INHolland University in Rotterdam, 15 000m² hosting study areas, classrooms, commercial functions and offices were added to the original building from 2001. Both were designed and built by Erick van Egeraat who also designed the masterplan and the landscaped courtyard covering its entire area. The extension was delivered in 2008 and consists of three interconnected parts. A lower, three-level building is situated parallel to and connecting with the original building. It supports one end of a nine-level bridge building that spans 35 meters over the courtyard and underlying metro line and rests on a student apartment building at the other end. Finally a higher volume, partially cantilevered from the bridge building, offers panoramic views towards the harbour.
The facades of each building volume differ, while their architectural language relates to the original INHolland University building to form a coherent ensemble. Golden screen-prints predominate the glass facades of the low and high volume, whereas the bridge building recalls the horizontal louvers of the original building. Extensive use of glass underlines the open character of the university while the significant height intensifies its corporate image. Thanks to the flexible layout, individual parts of the complex can be used autonomously, if so desired. This flexibility and the high building density on the plot combined with the clever use of sustainable solutions considerably prolong the lifespan of the project; a clear example of Erick van Egeraat’s distinct and integrated vision on green architecture.

rotterdam’s inholland university has added an extension designed by erick van egeraat, boasting over
15,000 square feet. the new space allows the school to accommodate its rapid growth with all new study areas, classrooms, offices and commercial space. van egeraat also created the school’s new masterplan and landscape design in addition to the extension.

Erick van Egeraat‘s extension of InHolland University in Rotterdam adds more than 15,000 square feet to the growing education center. van Egeraat designed the original building in 2001 and now has added a volumetric addition which includes study areas, classrooms, offices and space for commercial functions.

Construction works on the extension of Rotterdam designed by Erick van Egeraat have reached their highest point.