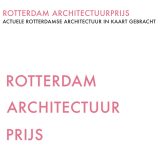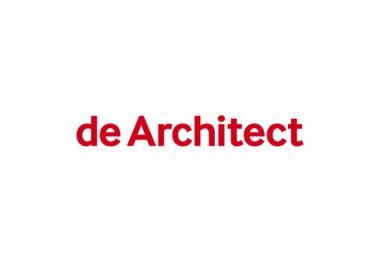
or press 'enter'
This project involves the restoration, renovation and re-design of the former City Library of Rotterdam for the Erasmus University College. The architectural style of the existing 5500 m2 building is a combination of a free interpretation of the Amsterdam School with special expressionist detailing of the facades and the functional structure of the former book depository.
In this design for the Erasmus University College the original building as well as the qualities of the original interior have been restored to their original glory. The exceptional beauty of this building is revealed and restored, with its generous decorations, coffered ceilings, wood panelling, natural stone elements, sculptures and stained glass that had all been fully concealed behind gypsum board walls and lowered ceilings for decades. The building boasts one of the first reinforced concrete structures in The Netherlands, which is fully intact and integrated into the new educational building. In addition to restoration works, suitable, but decidedly contemporary elements are added to make this a university building that meets the design brief and contemporary standards.
The core of the building has an elegant atrium with glass walls, and glass elevators, to allow as much daylight as possible to penetrate the building. A fully glazed new top floor is added within the existing envelope, for additional workspaces and offices. The building is equipped with a new and sustainable installations in full compliance with the stringent requirement for education faculties.





The Erasmus University College, beautifully located at the Nieuwemarkt in the centre of Rotterdam, The Netherlands, is now officially in use. The former municipal library from 1924 was designed by city architect D.B. Logemann, with Art Deco sculptures on the facades designed by J.P.H. van Lunteren and stained glass windows by J.W. Gidding. It is one of the few buildings which survived the Second World War bombardment of the city centre in 1940.

(Designed by) Erick van Egeraat kreeg in 2010 de opdracht voor de renovatie, restauratie en transformatie van de voormalige stadsbibliotheek te Rotterdam tot het Erasmus University College. De architect had als taak het gebouw in oude glorie te herstellen, om het qua uitstraling, interieur en (technische) functionaliteit geschikt te maken voor eigentijds onderwijs.

Brought out from under gyprock paneling and suspended ceilings, architect Erick van Egeraat has given the Rotterdam’s former official public library a new lease on life.