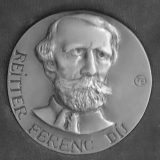
or press 'enter'
Deák Palace is a former apartment building located on a pedestrian street in the city centre of Budapest. The commission was to transform the building into a flexible contemporary office building with retail on the ground and first floors. Together with reconstructing the destroyed street facade using period photographs, the design respects the existing 19th century Neo-Baroque building whilst also creating a new transparent and open appearance. The building allows various office layouts around a glazed central atrium space, maximizing the space available on five existing and two new floors as well as a roof terrace at the attic level. The glazed atrium extends the entire height of the building, creating a focus for the office spaces and bringing in daylight down to the first floor. The new floors are executed predominantly in clear glass, both to maximise the open character of the building and to create endless reflection on the glass screens of the atrium. During construction a medieval city wall was found in the basement, which is now exposed, thus adding another layer of history to this rejuvenated office building.




