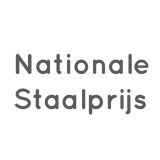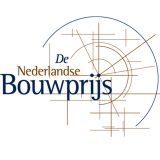
or press 'enter'
The city hall of Alphen aan den Rijn was the first project realised in the new redevelopment plan for the centre of this expanding Dutch city, and set the tone for the ambition of future developments. The building’s open appearance relates directly to the council’s directive to define its communication to the local people as being open and inviting. The facade is treated as a continuous but layered skin, wrapped around and thus connecting the three parts of the building (city hall, service department and offices). The various layers slide over each other, allowing the different parts of the complex to express their own individuality. The main volume (city hall) has a transparent glass façade with an enclosed atrium behind, while the lower volume (service department and offices) is predominantly made of stone. The glass façade has the world’s most complex print.
By changing its appearance the design responds to the programmatic and spatial requirements of the complex as well as sensitively reacting to the urban nuances of the location. Without losing itself in monumentality, it refers to the iconic function that the ‘House of the City’ historically has. Open, inviting and accessible for all citizens it can be seen as a contemporary beacon , reflecting the growing community’s image.



City Hall Alphen aan den Rijn is featured in issue 418 of the South Korean Architecture & Culture magazine.